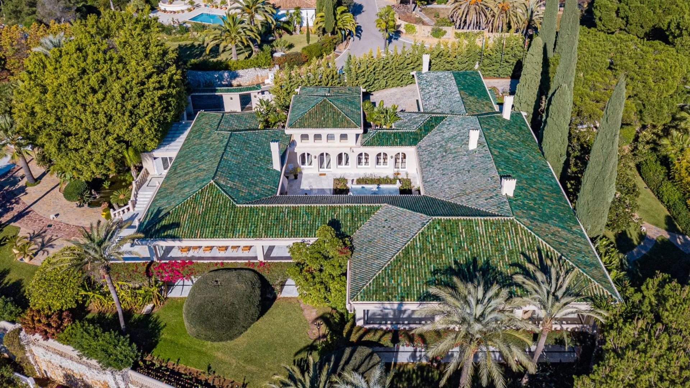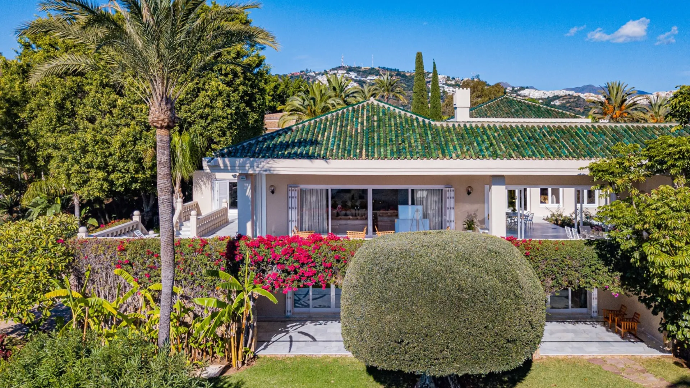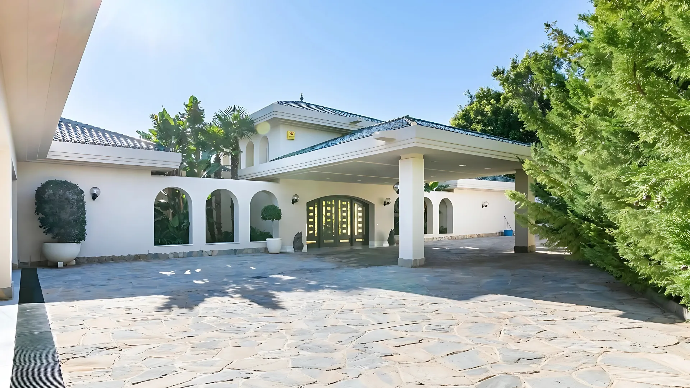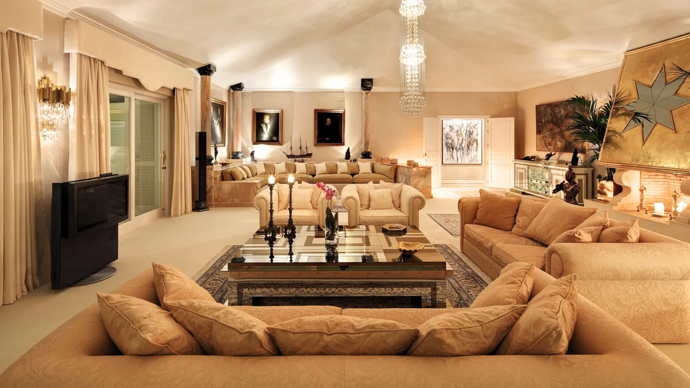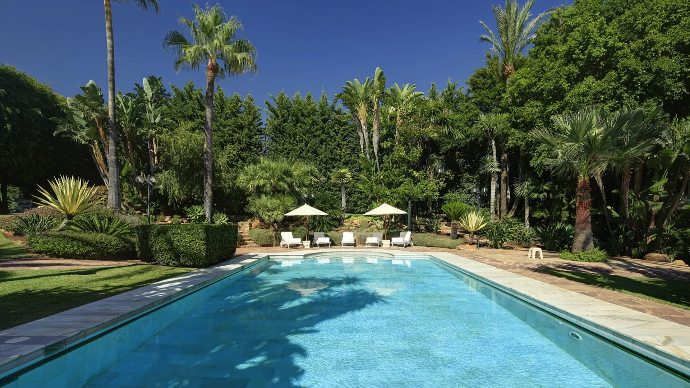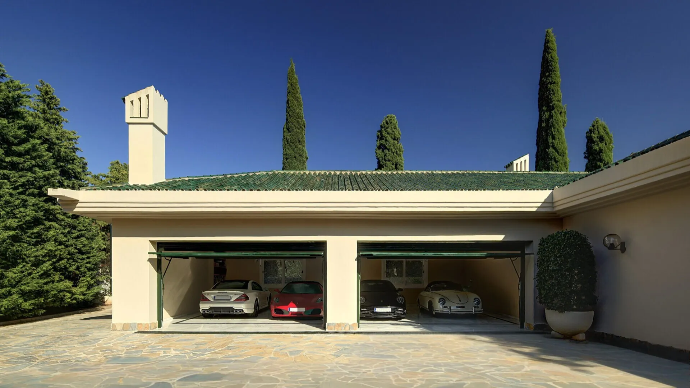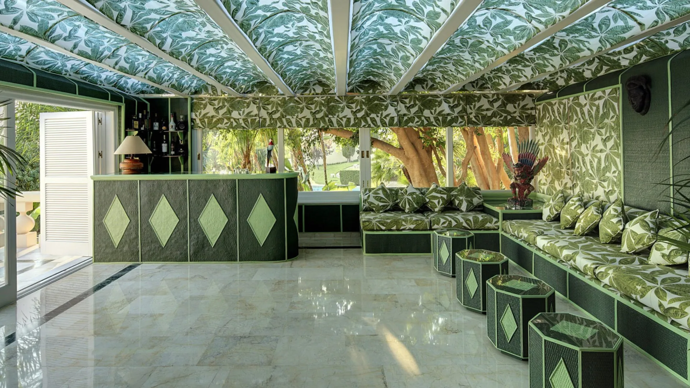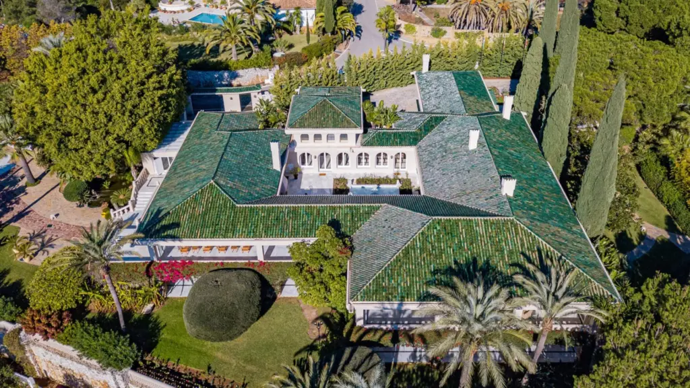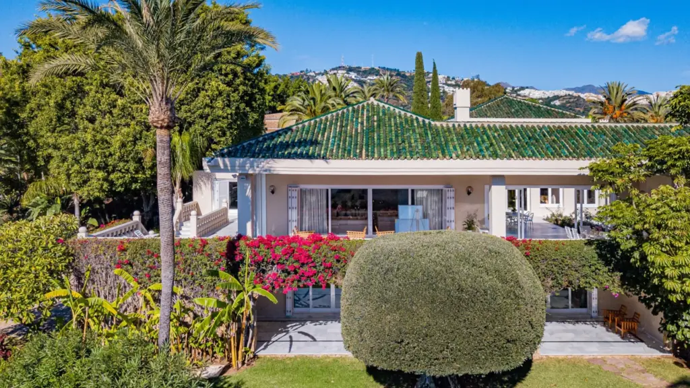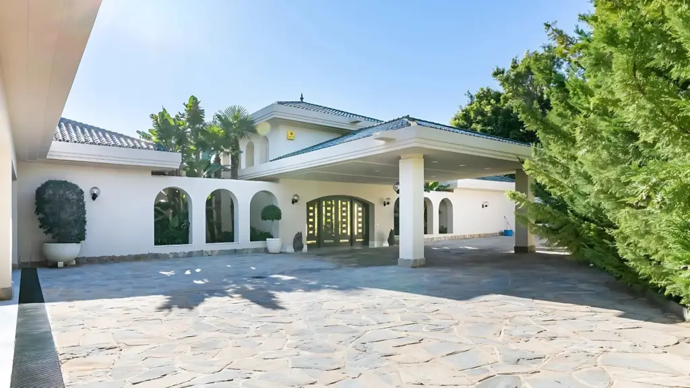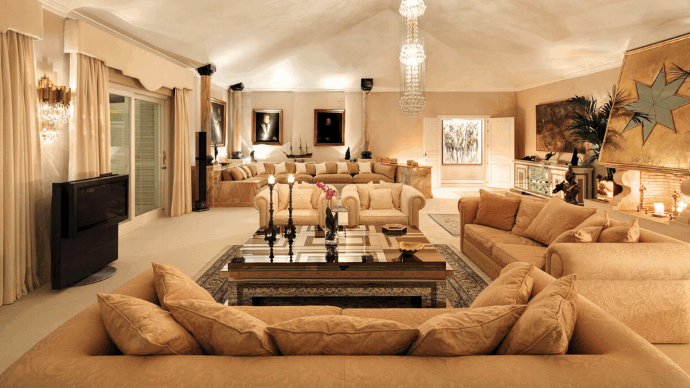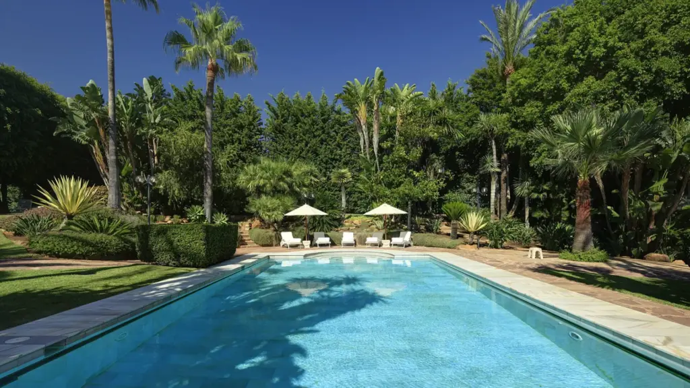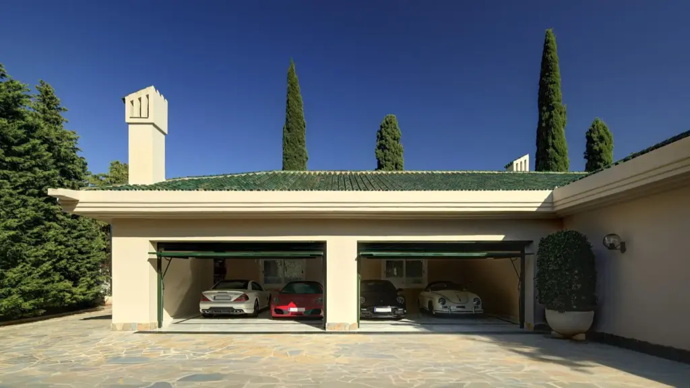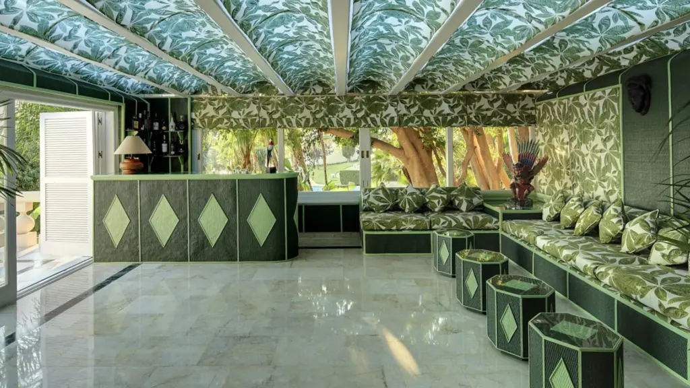Available Now
2422 m² villa for sale in Marbella
Overview
-
BedroomsBedrooms 10
-
BathroomsBathrooms 8
-
SizePlot Area 8100 m2
Description
This property is a breathtaking south-west-facing oriented villa situated in Marbella. It features panoramic views over the stunning Rio Real Golf course, and the Mediterranean shoreline. Situated within 8,100 m² of plot area, it serves landscaped gardens, the villa features two swimming pools, and a lake.
The villa features an entrance hall leading into the living room with fireplace, a room with bar, professional kitchen, and a spacious garage to accommodate four cars. The first floor
The level of the ground is kept for the spacious master suite and two guest bedrooms with en-suite bathrooms, along with a games room, cinema room, gymnasium, and spacious conference area. The remaining of the fascinating features of the estate are a staff flat, an explosion-proof bunker located in a hidden site, and temperature-controlled wine cellar that can hold 3,500 bottles.
A guest villa is also present with a fully equipped kitchen, split-level living/dining room, guest room, and three ensuite bedrooms. A private separate pavilion is an ultimate leisure haven and includes indoor Jacuzzi, bar, shower, bathroom, outdoor sauna, and a private solarium enjoying Mediterranean panoramic views.
With a total built surface of 2,422 m² and the potential for 10 bedrooms and 10 bathrooms, or an entirely redesigned layout with 12 bedrooms and 12 bathrooms, this property presents the rare opportunity to purchase one of Marbella’s most exceptional residences—a synthesis of timeless architecture, absolute privacy, and amenities of the highest standard.
Details
-
Price€10,000,000.00
-
BedroomsBedrooms 10
-
Built Area2422 m2
Featured
Map
Open on Map- City Marbella
- State AN
- Country Spain
- Postal code 29603

